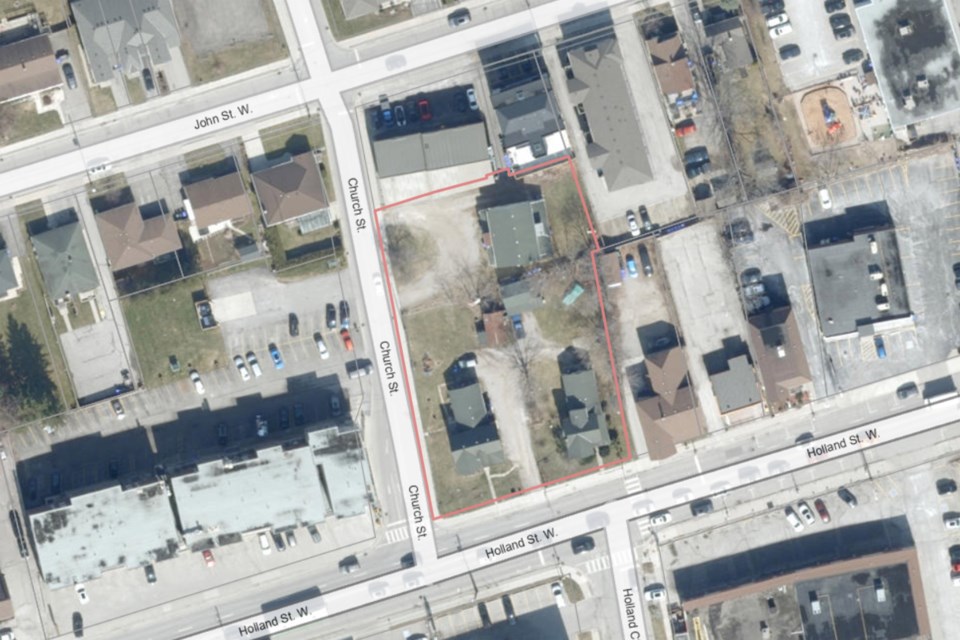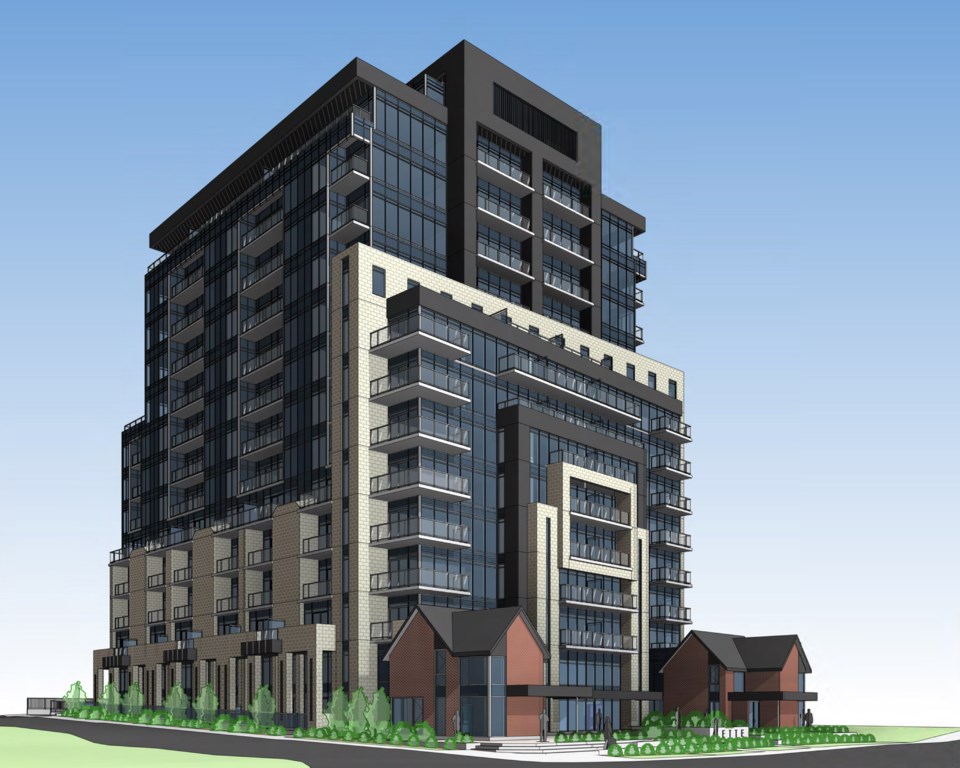“This is meant for the city — this is not meant for the town of Bradford.”
That was how Ward 5 Coun. Peter Ferragine summed up criticisms about size, appearance, parking traffic and more from residents and fellow councillors as about 50 people attended a special council meeting on Feb. 11 for a proposed tower downtown.
According to a report and presentation from town planner Priscilla Lan, ISROC Building Corporation is proposing a 15-storey mixed-use building with about 400 square metres of ground-floor commercial and 191 residential apartments designed to house 271 people, on the properties at 73 and 79 Holland St. W. and 23 Church St.
In order to make that all happen, ISROC proposes partially demolishing two heritage properties on Holland and rebuilding them into the base of the building to house the commercial spaces, with a public plaza between the two of them.
The property is currently zoned core commercial (C1) and would require a zoning bylaw amendment to allow exceptions for the 49-metre height, smaller setbacks and yard sizes, ground-floor residential units and a reduced number of parking spaces.
Despite the inclusion of those heritage homes, several people complained about the appearance and even called it an “eyesore.”
Ferragine felt is was “far too aggressive,” to add a 15-storey building in an area where only a maximum of six storeys is currently recommended. That was echoed by most of the residents who spoke, including Gilbert Hamilton who said it’s important to follow the zoning to prevent a “free-for-all,” and Joe Van Dyke who worried about setting a precedent which would see high-rises from the four corners all the way to Highway 400.
“Come back with something more reasonable,” Ward 3 Coun. Ben Verkaik said.
He agreed that zoning restrictions and parking requirements exist for a reason.
“Up is the way to go, (but) 15 storeys is way too much,” Ward 4 Coun. Joseph Giordano said.
That was at least partially supported by submissions from Southlake Health as well as the Simcoe County District School Board and Simcoe Muskoka Catholic District School Board, who all noted they might not be able to meet the needs of the new residents and/or students.
“Why are we building something we can’t accommodate?” Sam Timpano asked.
He and another resident of 95 Holland St. W., Laura Martin, raised issues about the noise, dust and other issues the likely multi-year construction process would cause for those living nearby.
That was echoed by Helen Crocker who lives near the construction site for LOFT’s new affordable housing development, and has been living with the impacts of construction since prior buildings were demolished in April last year.
“It has changed the quality of my life,” she said.
Wanda LeBlanc said she’s “extremely proud” that her family has owned the building at 95 Holland across from the proposed development since 1976 and worries having the construction vibration so close will damage the walls and foundation.
“My commercial tenants will definitely be affected,” she said, suggesting that in order to avoid the construction, “no one” will drive down Holland, and also worried about construction vehicles blocking the only access to the parking lot for residential tenants.
A perceived lack of parking spaces for the new building was also raised by several people, who noted there would only be one space per residential unit and visitor parking was likely to spill into nearby private lots.
According to the report, a development of this size would typically require 287 resident spaces and 48 visitor spaces. However, while the proposal includes a four-level underground parking garage and ground-floor lot, it’s only set to offer a combined 191 parking spaces for residents, plus 19 spaces for visitors and 22 spaces for commercial use, with vehicle access off Church.
“I can’t even think how you would think that’s acceptable,” Pierre Pilote said.

A representative for the development, John Romanov of Romanov Romanov Architects, explained ISROC is also working on Holland Haus a few blocks west at 123 Holland St. W., where 1.5 parking spaces are to be provided per residential unit. But for only about 10 per cent of the units sold have buyers requested more than one space.
He added that most units at the 15-storey development are expected to be only one-bedroom, and located in a walkable area with access to transit, reducing the need for more parking.
That raised red flags for Giordano, who called a building of that size with mostly smaller units “an investor’s paradise,” which was likely to lead to many rentals and “not building community.”
“I’m all about growth, but if we’re going to support growth, we gotta do the right growth,” he said.
Most residents also took issue with the potential impacts on traffic, and many noted that Holland Street is already regularly backed up during rush hours, and existing crossings aren’t always safe for pedestrians.
“People are going to get hurt. The streets are not designed for that influx of population,” Timpano said.
Ferragine noted that council approved a redesign for Holland Street in June 2022, which would see the section near the development narrowed to just two lanes from four, adding space for pedestrians, but potentially making the traffic situation worse.
Ward 7 Coun. Peter Dykie said he has seen traffic become worse everyday working in his downtown shop over the decades and noted things could be compounded further as another development is proposed to add two eight-storey buildings across the street, meaning there are “many pieces of the puzzle,” to put together.
“The logistics just doesn’t work for that area,” Mike Vescio said.
While he acknowledged the town needs more density, Deputy Mayor Raj Sandhu said he couldn’t support the proposal at its current size and stressed that many residents commute for work, meaning they rely on a vehicle to put food on the table.
In order to help ensure a local supply of that food, Mayor James Leduc said taller, denser developments would be needed in the urban core.
“The only way to protect farmland is to intensify,” he said. “These are developments we’re going to have to build whether we like it or not.”
On the issue of traffic, the town is launching an on-demand transit pilot project in April. On unit size, the town needs some smaller apartments for young professionals, Leduc said.
As a potential bonus for residents, the mayor also said denser developments mean less infrastructure costs per person.
Ward 6 Coun. Nickolas Harper represents the area in which the building is proposed and noted there’s no grocery store in the downtown, hurting walkability.
He acknowledged the Ontario Land Tribunal “is not on our side,” and asked the developer to take local concerns into consideration before contemplating an appeal.
“Hopefully, we can come up with a compromise,” he said.
Located on the northeast portion of the intersection with Holland and Church, the properties have a combined area of about .3 hectares with 45 m of frontage along Holland.
Each property has one two-storey detached building — all of which are considered heritage buildings — and also contain mature trees.
The properties are surrounded by existing commercial buildings between one and three storeys, some of which also include residential units.
Council is not expected to make a decision until after staff review the public feedback and provide a future report.
For more information, or to submit feedback about planning file D14-24-13, contact the Office of Community Planning at 905-778-2055, ext. 1407, or [email protected].
