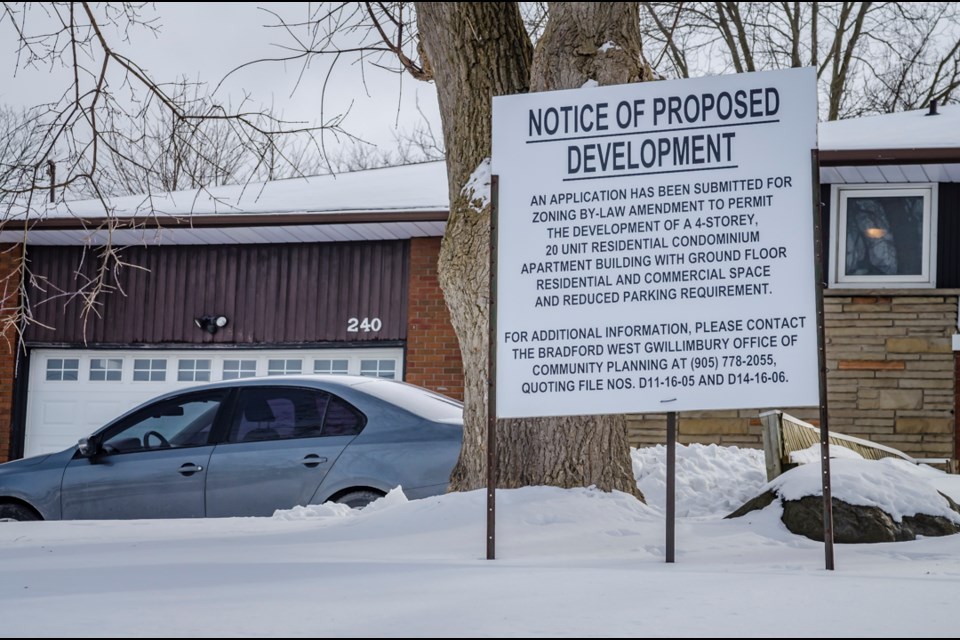In the Committee of the Whole meeting on Tuesday night’s council meeting, a report was presented to council on the application for a zoning by-law amendment and site plan approval for two condominiums to be built on 210 and 240 Holland Street West, in between Collings Avenue and Deer Run Crescent.
The applications were originally brought forward in 2016 by the owners of 210 Holland St. West (Margaret and Ladislav Dudo) and 240 Holland St. West (Edward Gres), both proposing similar six-storey residential buildings, with 20 units in each, underground parking, additional surface parking at the rear, and commercial (office) space on the ground floors.
After much input from the town and public, the applications are now on their third submission, needing council’s approval to move forward.
Both properties are rectangular in shape and were originally developed for residential purposes.
240 Holland St. West is located immediately east of Deer Run Crescent, and north of Harmony Circle. The property is around 1,328.5 sq. metres in area, with an existing one-storey residence.
210 Holland St. West is 1,793.0 sq. metres in size; the existing two-storey was built in 1895 and is currently listed on the Town’s Heritage Registry.
Through the ongoing discussion, a number of changes were made to both proposals.
At 210 Holland St. West, the proposed office space has been reduced from 1,679 sq. ft. to 1,221 sq. ft., and total building coverage from 35.7 percent to 34.9 percent. Other changes include an increase in building height from 15.1 metres to 16.57 metres, addition of a parking space and removal of a loading space. With changes to the balcony design, allowing the balconies to project outwards, there has also been a change in setbacks, and all exterior stairs, wheelchair ramp, hydro transformer, signage and bicycle rack are to be located within the property boundaries, to address issues of encroachment raised by staff.
At 240 Holland St. West, plans include a reduction in office space from 1,679 sq. ft. to 1,221 sq. f.,t and an increase in building height from 15.1 metres to 16.57 metres.
Coun. Peter Dykie said he was pleased to see the application come forward. “I know it’s been a lot of work for the applicants. I think this is going to be a nice fit in the neighbourhood,” Dykie said.
Mayor Rob Keffer agreed, noting that the town needs the 20-unit buildings.
“We haven’t had many condos like this built in the last little while,” he said.
Deputy Mayor James Leduc concurred, adding that it was a “needed product” in town.
“I hope, after we finish our review, applications like this can speed up. It makes no sense for this to be this long (approval). These things fit in our community,” Leduc said.
All were in favour of receiving the application, and voted to recommend Site Plan approval. The recommendation will come back to Council.
Staff noted that an extensive public meeting under the Planning Act was held back in 2016, when the applications came forward. Staff determined that no further public meeting was required, before a Site Plan Agreement is finalized.
