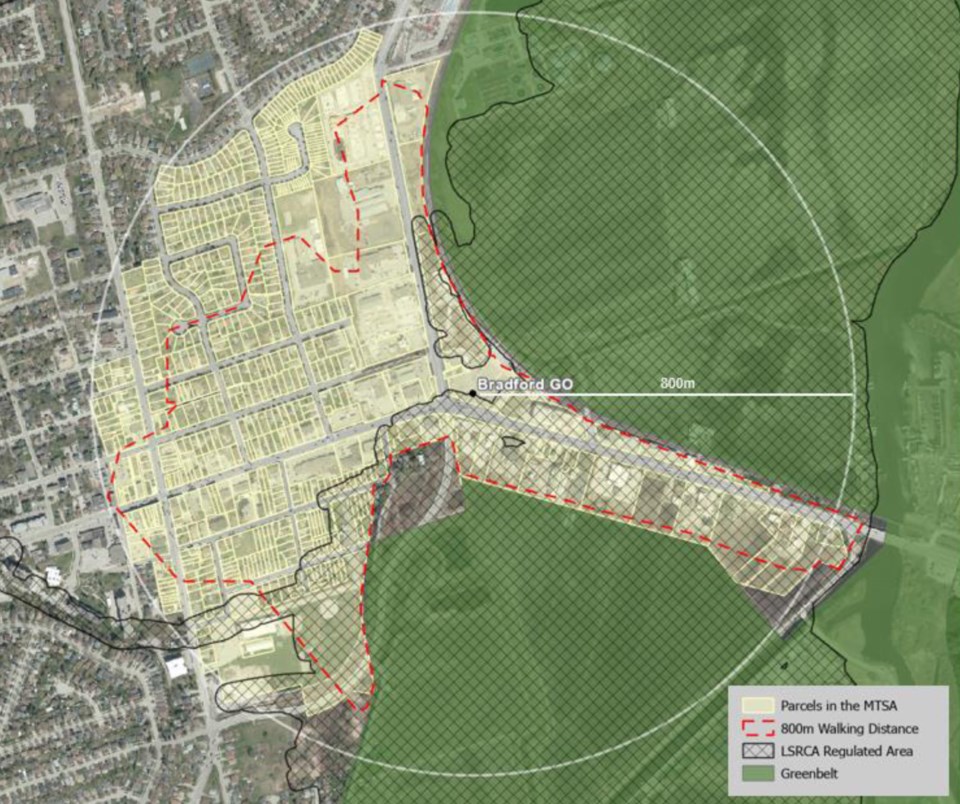The area of Bradford around the GO station is set for a future transformation, but exactly how is still being decided.
About 20 people came out to share their suggestions and concerns about the town’s proposed major transit station area (MTSA) during the first of two back-to-back open houses hosted by municipal staff at the Bradford West Gwillimbury Public Library on Jan. 20.
Staff estimate Bradford’s population will grow from about 48,600 currently to about 84,370 by 2051, and Alan Wiebe, manager of community planning, explained much of that growth is expected to be located in the MTSA, where taller, denser developments are intended to hit a target of 150 people and jobs per hectare.
“You want to build this little town to 80,000 people in 20 years — I wish you good luck,” Siegfried Wall said after the meeting.
He’s hoping planning for the MTSA will be done in conjunction with the province to ensure necessary elements such as the pending expansion of GO Transit train service and the future Bradford Bypass are ready in time for increased development near the already busy intersection of Dissette and Bridge streets.
Wall explained he frequently visits Bradford from Toronto and is regularly frustrated by traffic getting stuck at each intersection and jamming up along Holland Street during rush hour. Even with improved train service, Wall suggested that in order to attract riders, the Bradford station will need to include free parking in an above-ground garage.
While the exact boundaries have yet to be determined, the MTSA would include a semi-circular area radiating 800 metres (about a 10-minute walk) west from the Bradford GO station into the eastern section of downtown as far as the four corners and nearby neighbourhoods. While most of the area to the east of the station is protected and not planned for inclusion, the MTSA would also extend along a relatively narrow corridor following Bridge Street to the West Holland River.

Residents broke into four groups and each took turns discussing four different aspect of the MTSA including future uses, urban design, transportation and the natural environment.
While one residents opposed the inclusion of high-rise buildings altogether, another suggested using four- to six-storey mid-rises to create a transition between any future high-rises and the existing neighbourhoods of mostly one- or two-storey buildings.
Another resident noted the importance of including plenty of parks and ensuring high-rises are spaced out enough to allow light through, and another suggested the lower levels of the buildings should be designed at a “human scale” in order to make the area feel warm and inviting.
In particular, Wendy Varty said developers should make buildings “beautiful” with quality architecture that blends in with the character of the downtown, and use quality building materials to ensure things last for future generations to enjoy.
Stephanie Sinclair suggested that, before any of this can happen, the town would need to provide incentives for existing property owners to conduct the necessary surveys and studies to understand their development potential.
Both she and others noted the marsh soil along Bridge Street means any buildings taller than two storeys are likely to need additional reinforcement, adding to the costs of redevelopment, which was later confirmed by town staff.
In place of the mostly low-density commercial/industrial properties along Bridge Street, one resident suggested townhouse developments similar to what can be found off Yonge Street near the Barrie South GO station.
Others agreed and suggested that ground-floor retail would also make sense for the area, but one resident noted the need for parking — both for commercial and residential units. However, under provincial policies, the town would be prohibited from requiring parking minimums within the MTSA.
One resident suggested it is irresponsible to develop without ensuring parking, while another suggested having parking lots shared by visitors during the day and used by local residents overnight.
Without parking requirements, Sinclair stressed people’s needs should be located within walking distance, including grocery stores.
“People need to be able to walk and get a bag of milk,” she said.
She also recommended a pedestrian bridge to help people safely cross all the traffic on Bridge Street and connect the MTSA with the trail network proposed to one day follow the canal.
Residents also had suggestions to help vehicle traffic move through the area, including making it more friendly to public transit, adding dedicated bicycle lanes and adding secondary roads behind or through developments so drivers aren’t required to turn directly on/off a busy Bridge Street.
Matthew Sheppard manages the co-op at 61 Bridge St., near the heart of the proposed MTSA, and said that if the area is going to be redeveloped, it should include a new traffic light at the intersection of Bridge Street and Canal Road — something he’s wanted for years.
Several residents agreed and said it’s already difficult to turn left off of Canal onto Bridge, leading many of them to turn right instead, before turning left into nearby businesses to turn around.
Regardless of how the area develops, residents suggested nature should be integrated, proper drainage should be included and maintained, and the environment should be kept clean.
Before the audience broke into groups, Mana Masoudi, senior planner for the municipality, briefly explained the open house was one more step in the town’s growth management plan, as part of ongoing efforts to update Bradford’s official plan — which helps determine municipal boundaries, where water and sewer services will be provided, and the future locations for homes, schools, parks and businesses, among other elements.
Since their first public meeting on the matter on June 25, Masoudi said staff have been receiving plenty of feedback from residents which will help inform the plan.
For more information, visit townofbwg.com/planbwg2051 or email [email protected].