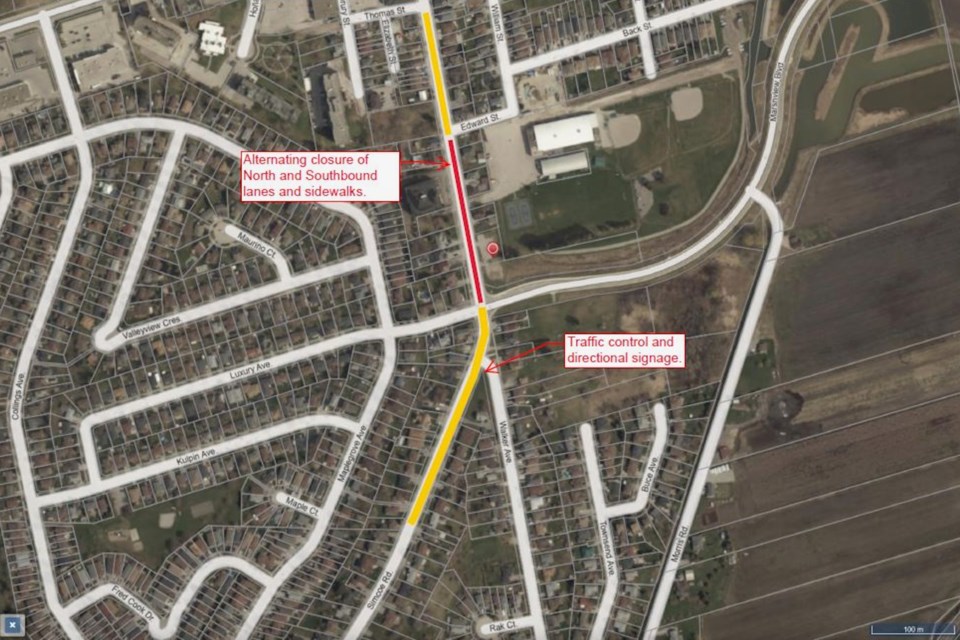NEWS RELEASE
COUNTY OF SIMCOE
*************************
The County of Simcoe and the Town of Bradford West Gwillimbury would like to advise the public about upcoming pedestrian and vehicular impacts due to the construction of the new affordable housing project in Bradford.
The upcoming site works will cause pedestrian and vehicular impacts starting July 31, 2023, and are expected to last approximately three weeks.
Pedestrian impacts
Pedestrian impacts during the works will include alternating intermittent closures of the east and west sidewalk on Simcoe Road, from Marshview Boulevard to Edward Street. Directional signage will be erected in the affected area, directing pedestrians to the proper route.
Vehicular impacts
Vehicular impacts are also expected as the project team commences with the excavation and drilling for water main connection on Simcoe Road. Alternating intermittent closures of both northbound and southbound lanes are expected during this time. Traffic control and directional signage will be erected in the affected area, directing motorists to the proper route. Travel within the closed lane is restricted. However, access to driveways will be maintained.
About the Bradford West Gwillimbury Affordable Housing Hub
This affordable building with modern amenities is expected to welcome new tenants upon its completion as early as 2024. As part of the County of Simcoe’s 10-year affordable housing and homelessness prevention strategy, this new building will add 50 new affordable housing units to the region.
The mixed-use building will include affordable residences for eligible families and seniors, a County of Simcoe social and community services office, and ground-level community space. In addition to creating an attractive streetscape to this central location within Bradford West Gwillimbury, the building will be accessible to adjacent pedestrian walkways and local transit, and is within walking distance of the GO Transit station.
The four-storey building has been designed to complement the existing urban neighbourhood, with cost effectiveness and energy efficiency in mind. Exterior building features include a high-quality and durable panel system at the residential levels, with masonry features throughout to provide texture and visual interest. More information on this project can be found at simcoe.ca/bwg-development.
Application process and inquiries
The tenant application process is expected to open approximately six months prior to building occupancy being finalized. Interested residents may request updates and information on the application process for this building by emailing [email protected]. Direct requests for housing application(s) may be directed to [email protected].
*************************
